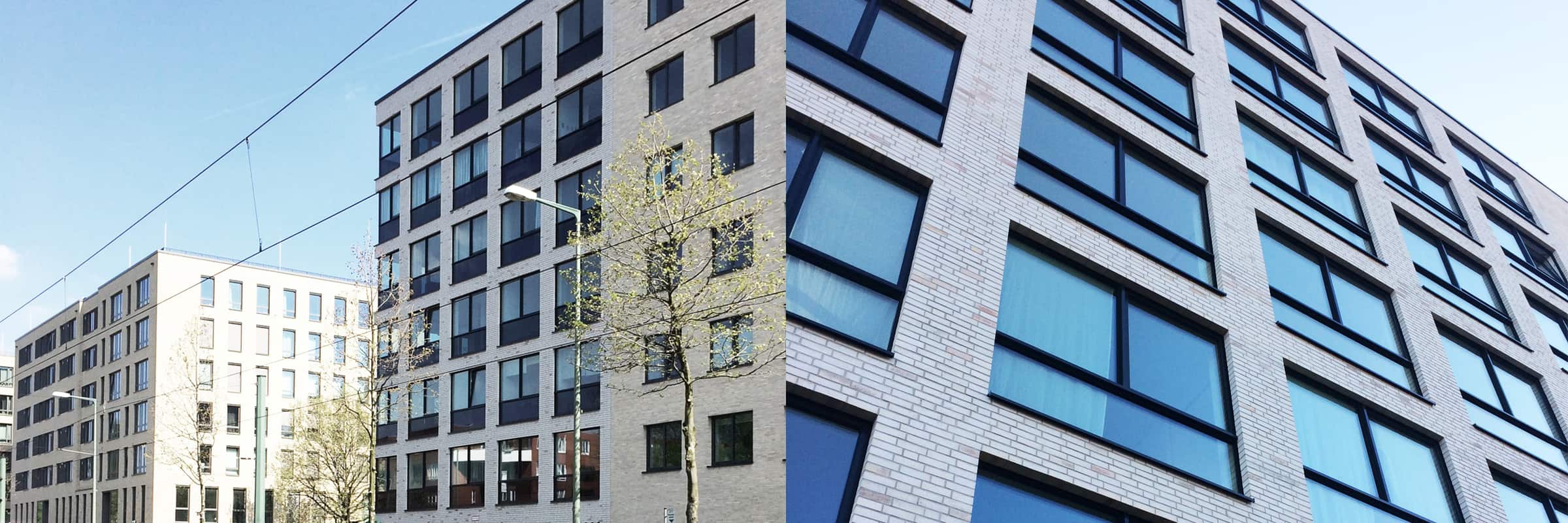New residential building with 22 dwellings, two commercial units and an underground for 11 cars in Bernauer Straße 40, Berlin -
Project Management and Architecture
2012-2016
All Project Stages and part. Design Stage 3 (German HOAI Standard)
Net Floor Area 2.100 m2
Budget aprox. 4,2 Mill. €
Team: Niber Realty, BML Architekten

