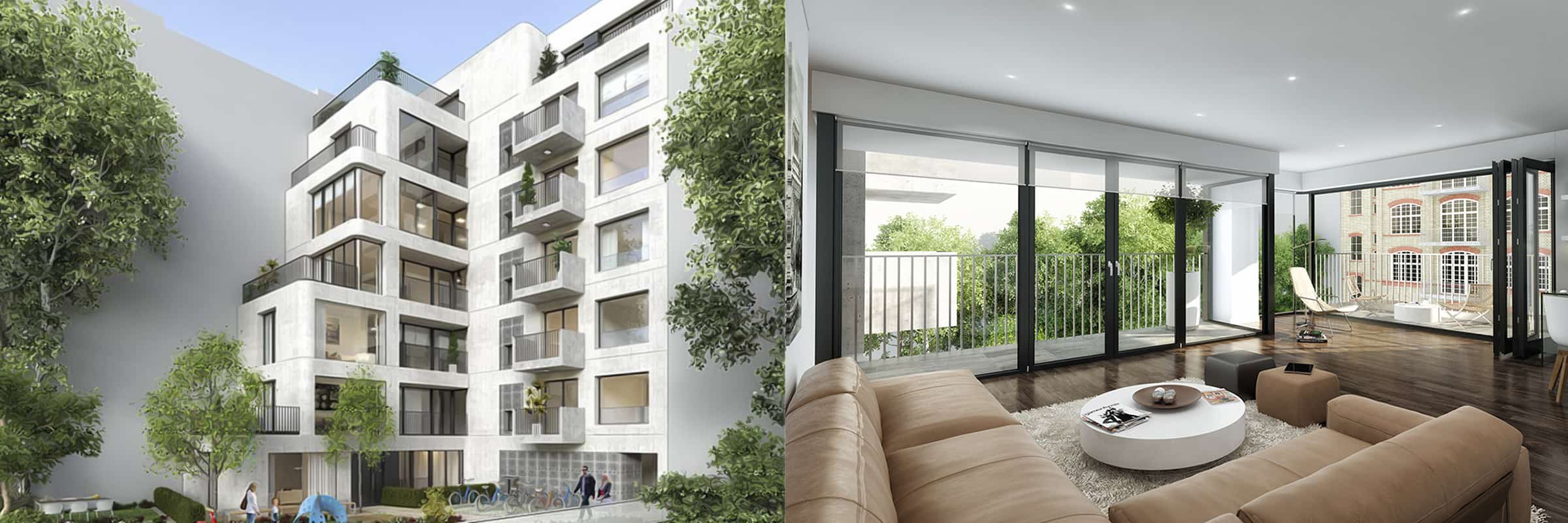New residential building with 16 dwellings, a commercial unit and an automated parking system for 11 cars in Greifenhagener Straße 63, Berlin -
Project Management, Architecture and Landscape Architecture
Commission
2012-2020
All Project Stages and Design Stages 1-4 und 6-8 (German HOAI Standard)
Net Floor Area 1.350 m2
Budget aprox. 4,8 Mill. €
Team: Niber Realty, Wilk Salinas Architekten

