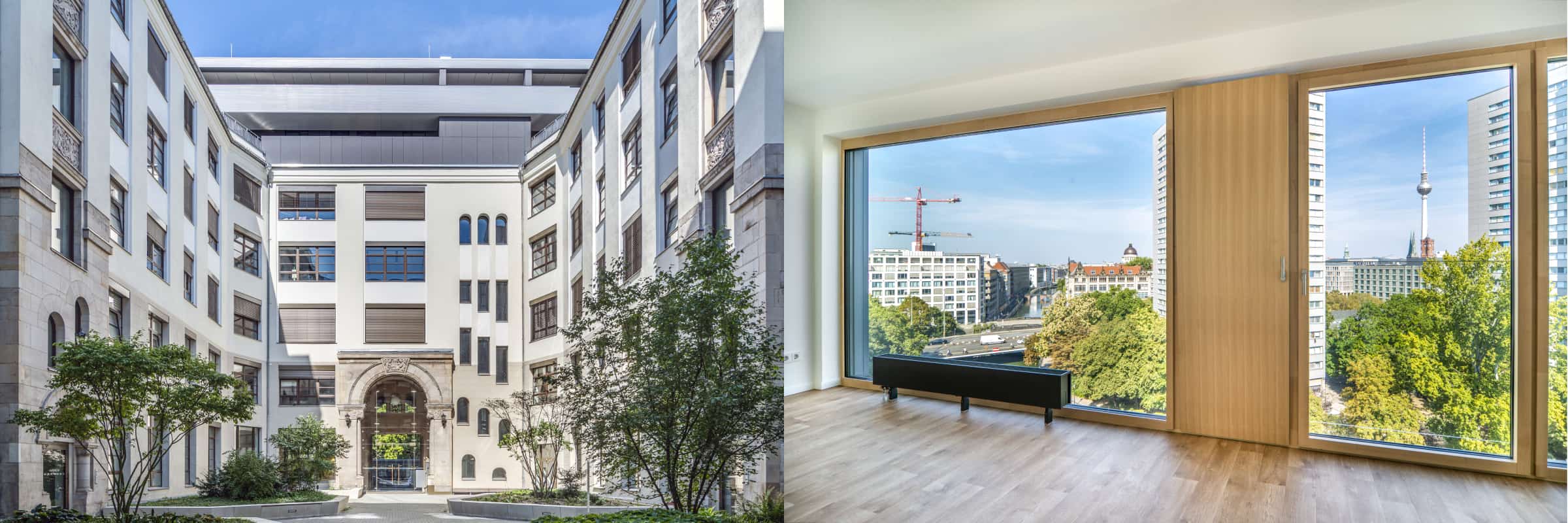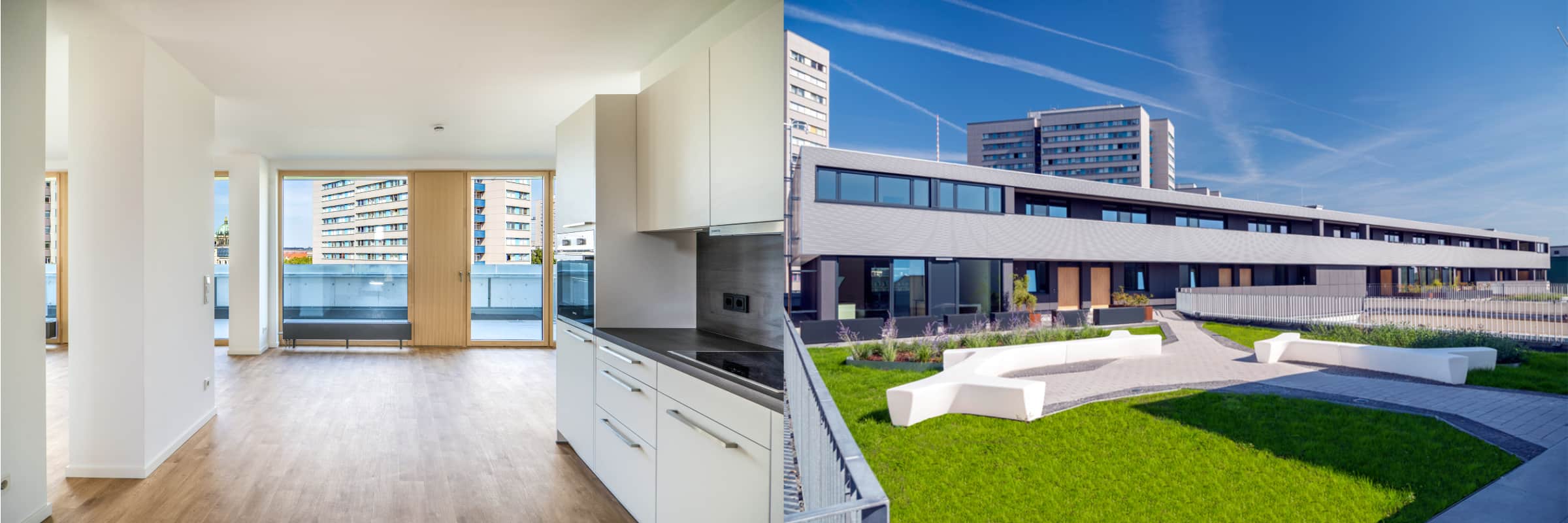New extension with 15 residential units and two roof terraces at Spindlers Hof, Wallstraße 9-13, Berlin -
Architecture, Landscape Architecture and Project Management
Commission
Processing period 2020-2023
Design stages 6-9 / 1-9 (German HOAI Standard)
Net Floor Area 1.255 m2 (residential) / 750 m2 (terraces)
Budget approx. 5 Mill. € (Residential) / 0,3 Mill. € (Terraces)
TSP Architekten/WZM


